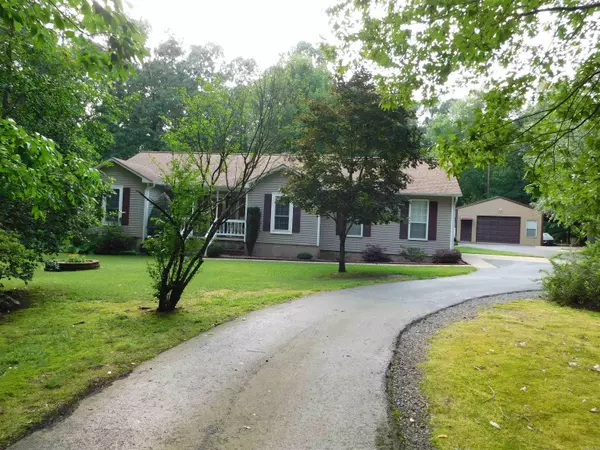For more information regarding the value of a property, please contact us for a free consultation.
Address not disclosed Alexander, AR 72002-8824
Want to know what your home might be worth? Contact us for a FREE valuation!

Our team is ready to help you sell your home for the highest possible price ASAP
Key Details
Sold Price $293,000
Property Type Single Family Home
Sub Type Detached
Listing Status Sold
Purchase Type For Sale
Square Footage 1,538 sqft
Price per Sqft $190
Subdivision Avilla Heights
MLS Listing ID 24018169
Sold Date 07/15/24
Style Traditional
Bedrooms 3
Full Baths 2
Year Built 1996
Annual Tax Amount $1,121
Tax Year 2023
Lot Size 1.880 Acres
Acres 1.88
Property Sub-Type Detached
Property Description
Available in Avilla! This picture-perfect upgraded home, with separate shop and kennels, has been lovingly cared for and is ready for move in. Nestled on 1.88 level, partially wooded acres, the 3 BR, 2 BA home is surrounded by beautiful landscaping. Split BR arrangement. Eat-in kitchen offers quartz countertops and excellent top-of-the-line appliances like Electrolux double oven and Bosch dishwasher. Dining room is currently an office/study, and lovely master bath has been professionally remodeled. Energy efficient upgrades include argon-filled windows, radiant barrier, extra attic insulation, and resealed ductwork. Below house is professionally encapsulated crawlspace with insulated floors and dehumidifier. Home is wired for a generator, and garage floor is sealed. Fantastic 24 x 40 ft shop is insulated, heated and air-conditioned, with large work bench, and offers 3 indoor/ outdoor kennels. A dry 10-person underground storm cellar is included. Perfect for his and her dreams. *Agents, see Remarks.*”
Location
State AR
County Saline
Area Bryant
Rooms
Other Rooms Great Room, Other (see remarks)
Dining Room Separate Dining Room, Separate Breakfast Rm
Kitchen Free-Standing Stove, Double Oven, Electric Range, Dishwasher, Disposal, Refrigerator-Stays, Ice Maker Connection, Convection Oven, Warming Drawer
Interior
Interior Features Washer Connection, Washer-Stays, Dryer Connection-Electric, Dryer-Stays, Water Heater-Electric, Smoke Detector(s), Security System, Window Treatments, Walk-In Closet(s), Exclusions (see remarks), Ceiling Fan(s), Walk-in Shower, Kit Counter-Quartz
Heating Central Cool-Electric, Central Heat-Electric, Heat Pump, Other (see remarks), Central Heat-Propane
Flooring Carpet, Wood, Tile
Fireplaces Type None
Equipment Free-Standing Stove, Double Oven, Electric Range, Dishwasher, Disposal, Refrigerator-Stays, Ice Maker Connection, Convection Oven, Warming Drawer
Exterior
Exterior Feature Deck, Porch, Partially Fenced, Guttering, Storm Cellar
Parking Features Garage, Two Car
Utilities Available Sewer-Public, Well, Electric-Co-op, Gas-Propane/Butane
Roof Type Composition
Building
Lot Description Level, Wooded, Cleared, In Subdivision
Story One Story
Foundation Crawl Space
New Construction No
Schools
High Schools Bryant
Read Less
Bought with RE/MAX Homefinders

${companyName}
Phone



