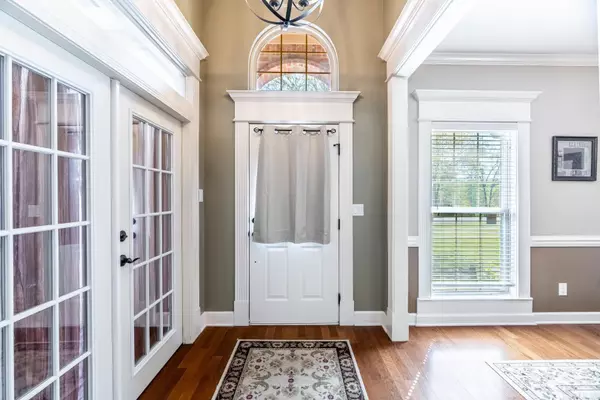For more information regarding the value of a property, please contact us for a free consultation.
1317 Vanderbuilt Drive Benton, AR 72019
Want to know what your home might be worth? Contact us for a FREE valuation!

Our team is ready to help you sell your home for the highest possible price ASAP
Key Details
Sold Price $439,229
Property Type Single Family Home
Sub Type Detached
Listing Status Sold
Purchase Type For Sale
Square Footage 2,902 sqft
Price per Sqft $151
Subdivision Salem Heights Phase Iv
MLS Listing ID 24011761
Sold Date 05/28/24
Style Traditional
Bedrooms 4
Full Baths 2
Half Baths 1
Year Built 2005
Annual Tax Amount $2,600
Tax Year 2023
Lot Size 3.000 Acres
Acres 3.0
Property Sub-Type Detached
Property Description
If you want to have a beautiful home with a country setting and plenty of space, here is the one! This sought after Salem Heights 2900sf home has 4 bedrooms, 2.5 bathrooms, office, upstairs bonus room, additional shop/garage, and so much more! The adjoining parcel will convey which makes this approximately 3 acres! WELCOME HOME!!!
Location
State AR
County Saline
Area Benton
Rooms
Other Rooms Formal Living Room, Office/Study, Game Room, Workshop/Craft, Bonus Room, Laundry
Dining Room Separate Dining Room, Eat-In Kitchen, Kitchen/Dining Combo, Breakfast Bar
Kitchen Free-Standing Stove, Microwave, Gas Range, Dishwasher, Disposal, Pantry, Ice Maker Connection
Interior
Interior Features Washer Connection, Dryer Connection-Electric, Water Heater-Gas, Walk-In Closet(s), Ceiling Fan(s)
Heating Central Cool-Electric, Central Heat-Gas
Flooring Carpet, Wood, Tile
Fireplaces Type Gas Logs Present
Equipment Free-Standing Stove, Microwave, Gas Range, Dishwasher, Disposal, Pantry, Ice Maker Connection
Exterior
Exterior Feature Patio, Deck, Partially Fenced, Guttering, Shop, Covered Patio
Parking Features Garage, Two Car, Side Entry
Utilities Available Sewer-Public, Water-Public, Elec-Municipal (+Entergy), Gas-Natural
Amenities Available No Fee
Roof Type Architectural Shingle
Building
Lot Description Sloped, Level
Story Two Story
Foundation Crawl Space
New Construction No
Read Less
Bought with Century 21 Parker & Scroggins Realty - Benton

${companyName}
Phone



