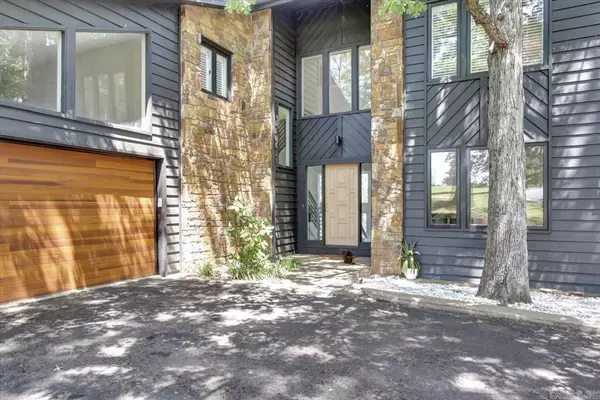For more information regarding the value of a property, please contact us for a free consultation.
707 Old Brundage Road Hot Springs, AR 71913
Want to know what your home might be worth? Contact us for a FREE valuation!

Our team is ready to help you sell your home for the highest possible price ASAP
Key Details
Sold Price $1,175,000
Property Type Single Family Home
Sub Type Detached
Listing Status Sold
Purchase Type For Sale
Square Footage 2,800 sqft
Price per Sqft $419
Subdivision Jo Burris
MLS Listing ID 23022343
Sold Date 09/18/23
Style Contemporary
Bedrooms 3
Full Baths 2
Half Baths 1
Year Built 1990
Annual Tax Amount $6,904
Lot Size 1.600 Acres
Acres 1.6
Property Sub-Type Detached
Property Description
Architecturally Designed Contemporary on Extraordinary Lake Hamilton Lot! The Home Has Been Beautifully Refurbished and Has POSTCARD Views of of the Lake and Mountains!!! Lot is 1.6 acres, So Offers the Ultimate Privacy and Plenty of Room to Roam and Build a Bunkhouse or Guesthouse. Inside the House are 3 or 4 BR and a Fabulous Kitchen with Butlers Pantry/Office/Prep Kitchen.The Living Area is Fabulous with Volume Ceiling, Wall of Glass and Electric Fireplace (2nd fireplace is WBF and is in kitchen). All Bedrooms are Nice Sized and 4th Room is Game Room or 4th BR/Bunkroom. Utility Room is also a Doggie Spa. Designed with the Discriminating Pet in Mind. Outside the Decks are Spacious and the View Engulfing. Incredible Flagstone Patio....Perfect Spot for a Fire Pit! Large Permitted Boat Dock Too!
Location
State AR
County Garland
Area Lakeside School District
Rooms
Other Rooms Office/Study, Game Room, Laundry
Dining Room Eat-In Kitchen, Kitchen/Dining Combo, Breakfast Bar
Kitchen Double Oven, Microwave, Electric Range, Dishwasher, Disposal, Pantry, Refrigerator-Stays, Ice Maker Connection, Convection Oven
Interior
Interior Features Washer Connection, Dryer Connection-Electric, Water Heater-Electric, Smoke Detector(s), Walk-In Closet(s), Built-Ins, Ceiling Fan(s), Walk-in Shower, Breakfast Bar
Heating Central Cool-Electric, Central Heat-Electric
Flooring Tile, Luxury Vinyl
Fireplaces Type Woodburning-Prefab., Two, Other (see remarks)
Equipment Double Oven, Microwave, Electric Range, Dishwasher, Disposal, Pantry, Refrigerator-Stays, Ice Maker Connection, Convection Oven
Exterior
Exterior Feature Patio, Deck, Guttering, Boat Dock, Dog Run
Parking Features Garage, Parking Pads, Two Car, Auto Door Opener, Side Entry
Utilities Available Sewer-Public, Water-Public, Electric-Co-op
Waterfront Description Dock - Covered,Ski Lake
Roof Type Composition
Building
Lot Description Mountain View, Lake View, Lake Front, Vista View
Story Tri-Level
Foundation Slab/Crawl Combination
New Construction No
Schools
Elementary Schools Lakeside
Middle Schools Lakeside
High Schools Lakeside
Read Less
Bought with Premier Real Estate Services
${companyName}
Phone



