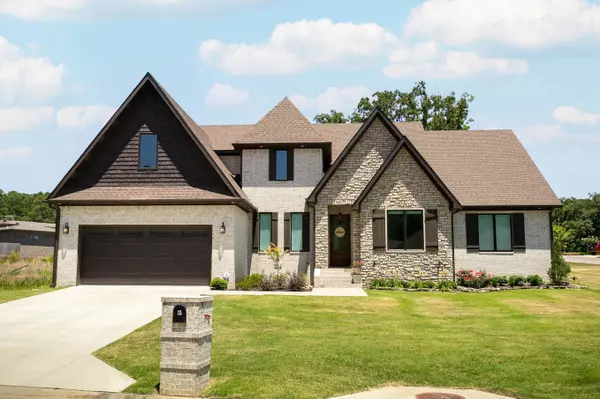For more information regarding the value of a property, please contact us for a free consultation.
Address not disclosed Jonesboro, AR 72404
Want to know what your home might be worth? Contact us for a FREE valuation!

Our team is ready to help you sell your home for the highest possible price ASAP
Key Details
Sold Price $560,000
Property Type Single Family Home
Sub Type Detached
Listing Status Sold
Purchase Type For Sale
Square Footage 3,329 sqft
Price per Sqft $168
Subdivision Mallard Pointe
MLS Listing ID 22023965
Sold Date 08/29/22
Style Traditional
Bedrooms 4
Full Baths 3
Half Baths 1
Year Built 2019
Lot Size 0.570 Acres
Acres 0.57
Property Sub-Type Detached
Property Description
Welcome to your chance to own a one of a kind 2019 Northeast Arkansas Homebuilders Showcase Home! This is a smart home equipped with the latest in home automation. You have the ability to control door locks, shades, porch screens, all media including tv and surround sound, heat and air units (independently) security system & security cameras, and garage door, all from your phone. Beautiful, established landscaping with sprinkler system. Four bedrooms, 2 full bathrooms plus half bath on main level plus large playroom/bonus room upstairs with full bathroom. This home is all electric except for the gas stove, gas for outdoor grilling and fireplace in living room. The back patio has automated, retractable screens for relaxing bug free evenings or early morning coffee. Kitchen boasts granite countertops, large granite island and high-end stainless appliances including double oven, Kitchen Aide icemaker and Frigidaire Professional grade side by side refrigerator, pot filler, hands free kitchen faucet, plus built-n microwave. Large laundry room includes cabinets with countertop, sink and coffee bar. Exquisite master suite has custom accent wall and large windows to let in abundant sunshine. The bathroom has a full walk-in shower and an alluring free standing soaker tub plus, double vanities. The split floor puts the remaining 3 bedrooms on the other side of the downstairs. All bedrooms are very spacious and have ample closet space. When the Seller purchased the home they acquired the lot behind the property to almost double the lot size to .57 acres. After doing so they built a custom wood privacy fence around the entire perimeter. This is an amazing find in the Valley View School District. Please call your favorite Realtor today to make this your new home.
Location
State AR
County Craighead
Area Jonesboro L
Rooms
Other Rooms Bonus Room, Formal Living Room, Laundry, Office/Study
Dining Room Breakfast Bar, Eat-In Kitchen
Kitchen Convection Oven, Dishwasher, Double Oven, Freezer, Gas Range, Microwave, Pantry, Refrigerator-Stays, Wall Oven
Interior
Interior Features Water Heater-Electric, Smoke Detector(s), Security System, Floored Attic, Walk-In Closet(s), Ceiling Fan(s), Breakfast Bar, Video Surveillance
Heating Central Cool-Electric, Central Heat-Electric
Flooring Carpet, Tile
Fireplaces Type Gas Logs Present
Equipment Convection Oven, Dishwasher, Double Oven, Freezer, Gas Range, Microwave, Pantry, Refrigerator-Stays, Wall Oven
Exterior
Exterior Feature Brick, Metal/Vinyl Siding, Wood
Parking Features Garage, Two Car
Utilities Available All Underground, Gas-Natural, Sewer-Public, TV-Cable, Water-Public
Amenities Available Security
Roof Type Architectural Shingle
Building
Lot Description Down Slope, In Subdivision, Sloped
Story Two Story
Foundation Slab
New Construction No
Read Less
Bought with Crye-Leike Realtors Jonesboro
${companyName}
Phone



