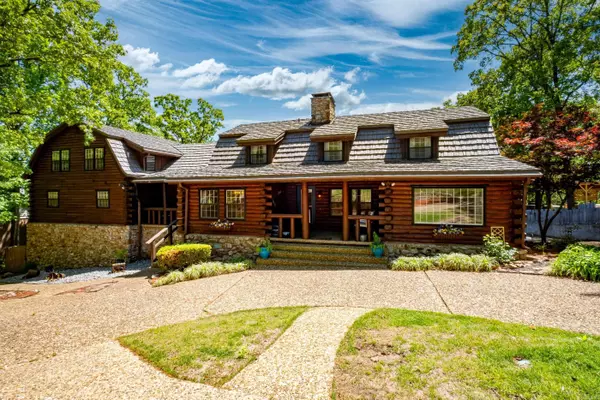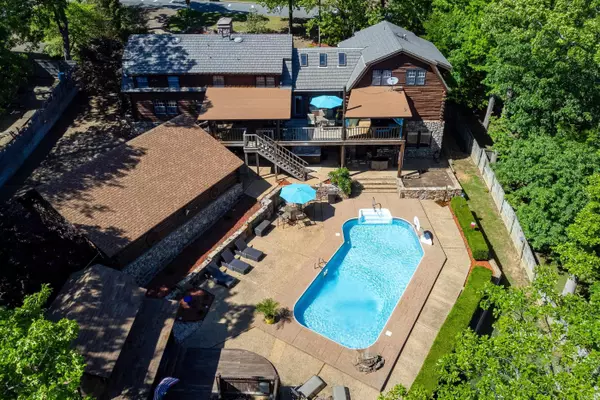3614 Doral Drive Little Rock, AR 72212
OPEN HOUSE
Sun Aug 24, 2:00pm - 4:00pm
UPDATED:
Key Details
Property Type Single Family Home
Sub Type Detached
Listing Status Active
Purchase Type For Sale
Square Footage 4,405 sqft
Price per Sqft $156
Subdivision Pleasant Valley
MLS Listing ID 25032078
Style Log
Bedrooms 5
Full Baths 3
Half Baths 2
Condo Fees $485
HOA Fees $485
Year Built 1979
Annual Tax Amount $5,429
Lot Size 0.490 Acres
Acres 0.49
Property Sub-Type Detached
Property Description
Location
State AR
County Pulaski
Area Lit - West Little Rock (Northwest)
Rooms
Other Rooms Den/Family Room, Game Room, In-Law Quarters, Laundry, Basement
Basement Partially Finished, Inside Access, Outside Access/Walk-Out
Dining Room Separate Dining Room, Eat-In Kitchen, Breakfast Bar
Kitchen Built-In Stove, Double Oven, Microwave, Gas Range, Dishwasher, Disposal, Pantry, Refrigerator-Stays, Ice Maker Connection
Interior
Interior Features Wet Bar, Washer Connection, Dryer Connection-Electric, Water Heater-Gas, Floored Attic, Walk-In Closet(s), Ceiling Fan(s), Walk-in Shower, Breakfast Bar, Kit Counter- Granite Slab
Heating Central Cool-Electric, Central Heat-Gas, Zoned Units
Flooring Carpet, Wood, Tile
Fireplaces Type Woodburning-Site-Built, Gas Starter, Gas Logs Present
Equipment Built-In Stove, Double Oven, Microwave, Gas Range, Dishwasher, Disposal, Pantry, Refrigerator-Stays, Ice Maker Connection
Exterior
Exterior Feature Deck, Porch, Fully Fenced, Outside Storage Area, Inground Pool, Guttering, Hot Tub/Spa, Lawn Sprinkler, Cabana/Pool House
Parking Features Garage, Three Car, Detached, Side Entry
Utilities Available Sewer-Public, Water-Public, Elec-Municipal (+Entergy), Gas-Natural
Amenities Available Swimming Pool(s), Tennis Court(s), Playground, Clubhouse, Party Room, Picnic Area, Mandatory Fee
Roof Type Metal,Rolled
Building
Lot Description Sloped, Extra Landscaping, In Subdivision
Story Split to the Rear
Foundation Slab/Crawl Combination
New Construction No
Others
Virtual Tour https://youtu.be/hB5uo5R28B8
${companyName}
Phone



