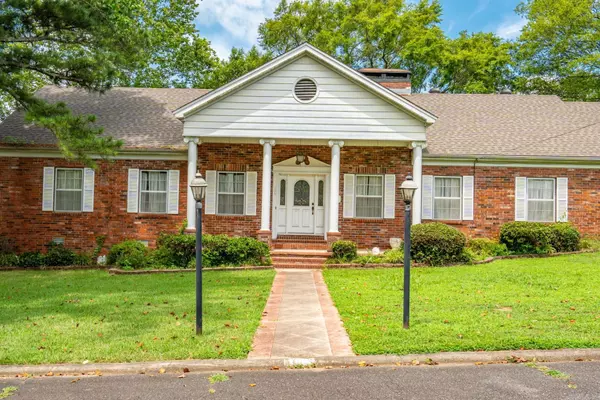106 Siesta St Hot Springs, AR 71913
UPDATED:
Key Details
Property Type Single Family Home
Sub Type Detached
Listing Status Active
Purchase Type For Sale
Square Footage 3,600 sqft
Price per Sqft $91
Subdivision Poplar Hills #2
MLS Listing ID 25028630
Style Ranch
Bedrooms 3
Full Baths 2
Half Baths 1
Year Built 1976
Annual Tax Amount $1,050
Tax Year 2024
Lot Size 0.560 Acres
Acres 0.56
Property Sub-Type Detached
Property Description
Location
State AR
County Garland
Area Hot Springs School District
Rooms
Other Rooms Great Room, Laundry
Dining Room Separate Dining Room, Eat-In Kitchen, Kitchen/Dining Combo, Living/Dining Combo, Breakfast Bar, Other (see remarks)
Kitchen Built-In Stove, Surface Range, Dishwasher, Trash Compactor, Wall Oven
Interior
Interior Features Walk-in Shower, Breakfast Bar
Heating Central Cool-Electric
Flooring Carpet, Wood, Luxury Vinyl
Fireplaces Type Woodburning-Site-Built, Gas Starter
Equipment Built-In Stove, Surface Range, Dishwasher, Trash Compactor, Wall Oven
Exterior
Exterior Feature Patio, Partially Fenced, Guttering, Tennis Court
Parking Features Garage, Two Car
Utilities Available Elec-Municipal (+Entergy), Gas-Natural
Roof Type Architectural Shingle
Building
Lot Description Corner Lot, Cleared
Story One Story
Foundation Slab/Crawl Combination
New Construction No
${companyName}
Phone



